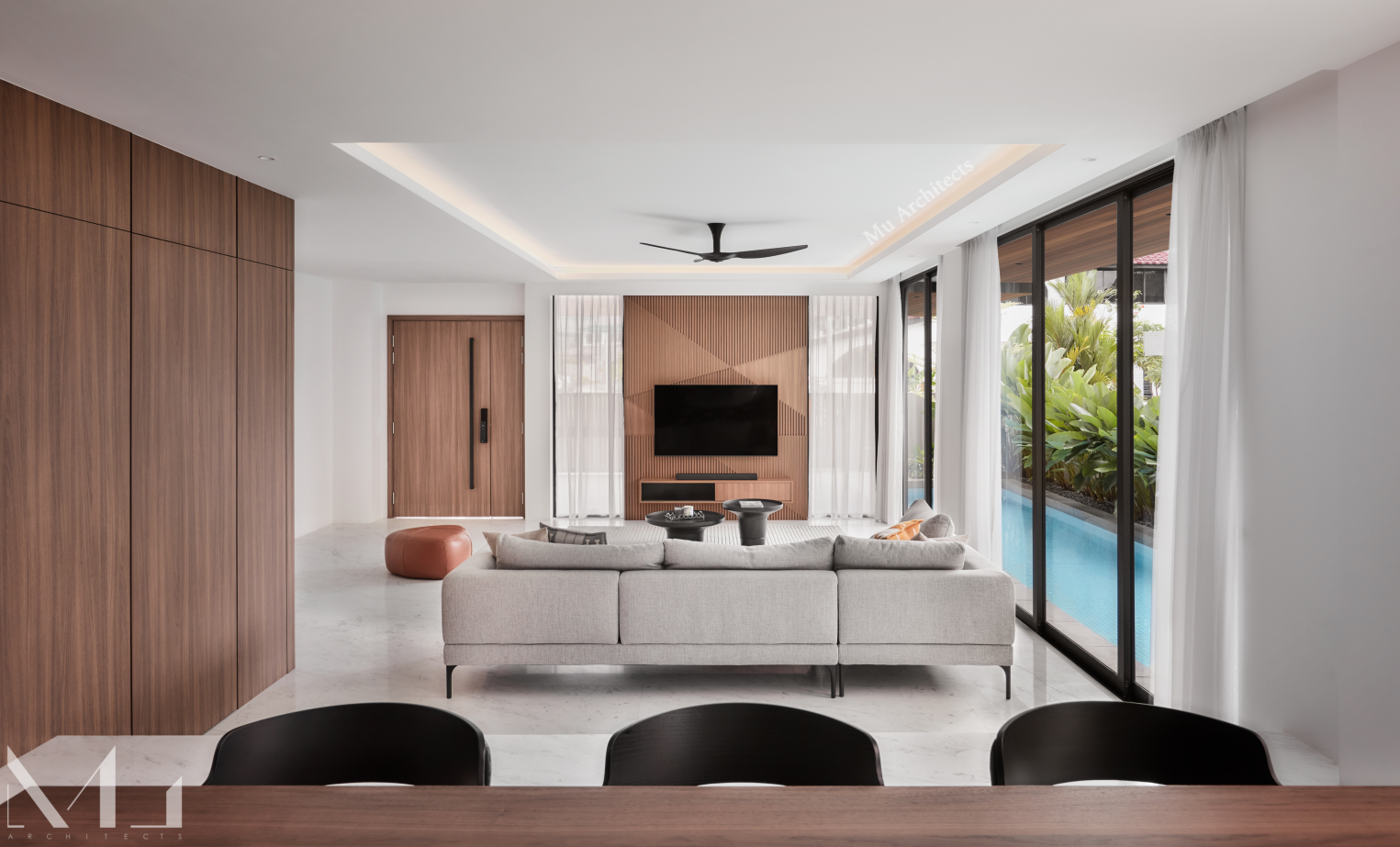FRAME HOUSE @ LENTOR WAY
Architecture & Interiors
Reconstruction of existing Semi-Detached House
Front Facade: A modest and clean line aesthetic conceals the grandeur of the Curved Atrium behind. The 2nd storey screen facade is an operable screen that is shown here in its fully closed position.
The original semi-detached house was stripped bare and extended on all 3 sides with an additional attic floor. We sought to maximise all available space to transform the entire home into a well lit and spacious living environment suited to the modern lifestyle requirements of a young family.
At MU Architects, our unwavering commitment lies in meticulously materializing our designs with an unparalleled focus on precision. Please take a moment to explore the juxtaposition between the final photographs of the Curved Atrium space and the 3D visualizations crafted in the initial phases of the project.
An exterior view of the original Semi-Detached house. The project transformation involved enlarging the house and modernising its amenities and aesthetics.
Side view of front facade showing the front facade screens opened slightly to allow for more light and air flow. The tiered architectural expression of the modernised exteriors can be easily seen in this image.
The exteriority of this house is a composition of modern clean lines and contemporary finishes elegantly allocated across the facade and the external boundaries.
We adopted a contemporary clean-lined aesthetic for the design of this project. The house's primary volume is detached from the shared wall and expressed as a cube-like structure with a series of adjustable vertical louvred panels. These panels can be adjusted to provide varying degrees of privacy and sun shading for the master bedroom space. The louvres are finished in carefully selected shades of brown and orange to add a sense of warmth to the house facade. Both the main sliding and side gates are finished in a similar aesthetic to match the facade's adjustable louvred panels.
The spacious living and dining spaces look out to the lush, meticulously landscaped grounds and the long, inviting pool that we have thoughtfully inserted into the existing structure of the house. The interiors showcase a sophisticated pairing of classic white surfaces that reflect light beautifully, alongside warm walnut timber finishes that add depth and texture.
A new swimming pool is inserted into side of the house and is surrounded with lush landscaping creating a pleasant exterior view for the living and dining spaces. Timber cladding is used for the carporch ceiling to add a sense of warmth upon arrival at the house.
Entering the interiors, we observe that the living and dining spaces are well lit via the floor to ceiling height sliding glass doors that run along the lengths of the 1st storey. The pairing of the walnut finishes alongside white marble flooring create a soothing contemporary living interiors.
The pool can be viewed and accessible from both the living and dining spaces. The lush landscaping forms the perfect exterior view backdrop for the family when they dwell in the living space.
This cohesive design language is consistently applied across the various living spaces, creating a unified aesthetic throughout. In the kitchen, the luxurious white marble-inspired ceramic countertop surfaces pair elegantly with the walnut laminate finishes of the cabinetry, resulting in a stunning visual that achieves a timeless and effortlessly elegant appeal. Similarly, in the master bath, the beautiful large format white marble tiles combine harmoniously with the walnut finishes to create a space that exudes both timeless sophistication and a luxurious ambiance. The entire house stands as a remarkable design exercise that artfully blends timeless elegance with understated luxury in every detail.
The centrally located dining space straddles between the living, kitchen and stairway and is designed and furnished in a harmonious aesthetic.
The kitchen design fully exemplifies the clean-lined design approach adopted for this house. The disciplined usage of materials and forms create a minimalist and comfortable aesthetic.
The facade screen provide privacy for the Master Bedroom while regulating views and natural light.
The Master walk-in wardrobe has an island for display and quick access to accessories. A pair of double glass doored cabinetry displays the home owner’s proud collection of luxury bags.
The Master Bathroom is finished in matching large format wall and floor tiles to give a clean and luxury aesthetic. Natural light and landscaped views enter via the bathroom windows.
The front and back halves of the attic floor is connected via a bridge that spans across the double volume family area.












